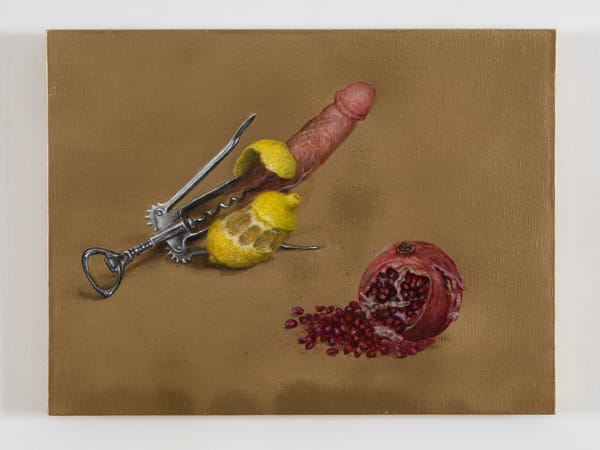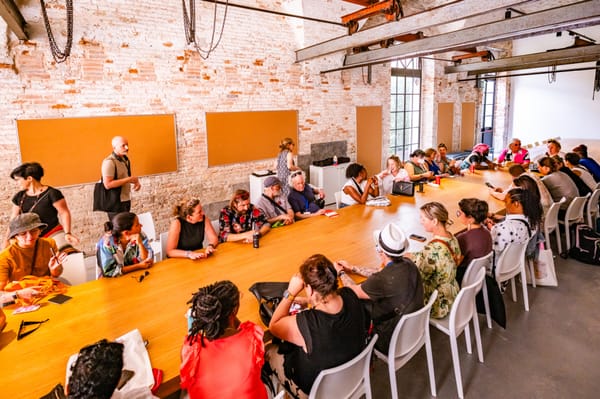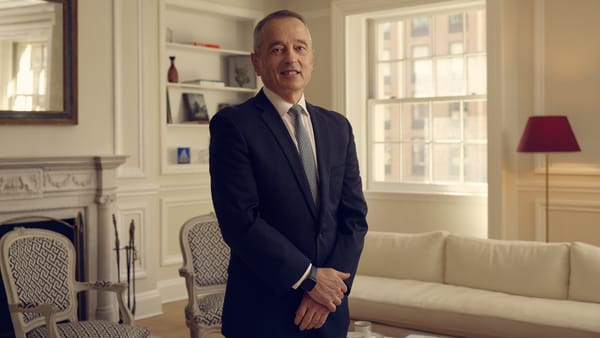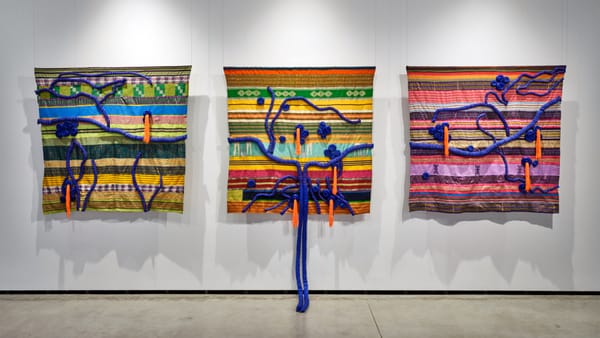Washington University’s Campus Transformation Unites Its Graduate Programs in Art and Architecture
Explore the Sam Fox School’s expansive new spaces and see Ai Weiwei: Bare Life during the Prospective Graduate Student Open House on November 18.
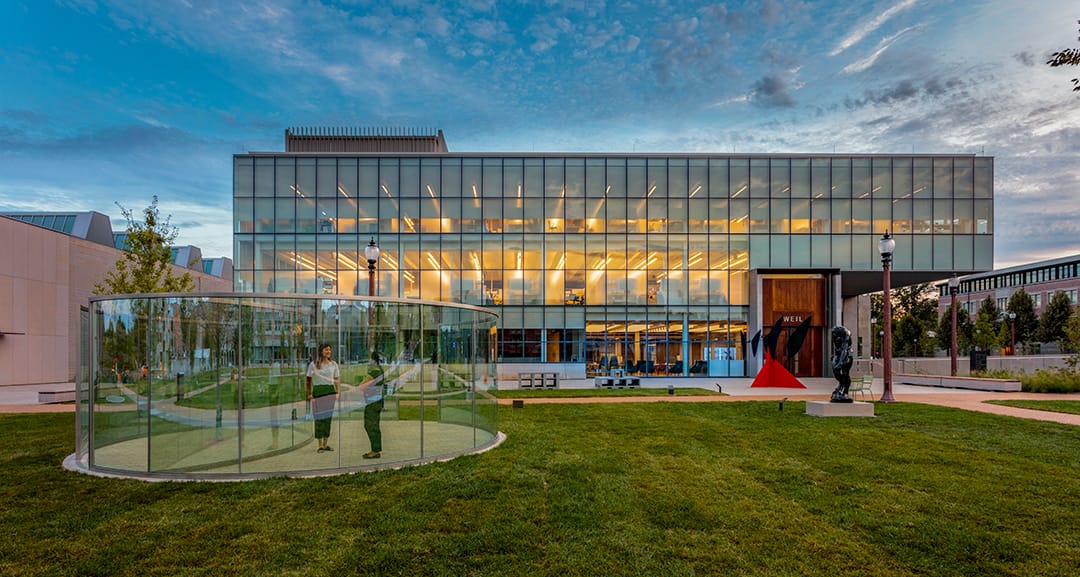
Prospective Graduate Student Open House
Visit on Monday, November 18.
This fall, Washington University in St. Louis completed a major campus transformation, adding several academic buildings, creating a welcoming campus park, and expanding our world-class art museum. The project enabled the Sam Fox School of Design & Visual Arts to bring together all its programs in art, architecture, and design on the main campus, promoting greater camaraderie and collaboration across disciplines.
New Facilities
The newest building, Anabeth and John Weil Hall, is a hub for Sam Fox School graduate programs. The 82,000-square-foot facility designed by KieranTimberlake has loft-style studios and installation and workspaces with abundant natural light. Students have numerous places to gather, relax, and collaborate, including the Kuehner Court with a two-story, living green wall, and the Weil Hall Commons, which features an ambitious installation by alum Anne Schaefer.
After a major expansion, the Mildred Lane Kemper Art Museum reopened this fall with the exhibition Ai Weiwei: Bare Life and a Q&A with the artist.
Resources:
- Caleres Fabrication Studio
- Creative Technology Media Lab
- Lighting Studio
- Whitaker Learning Lab
- Textile Studio
- Wood + Metal Shops
- Harvey Media Center
- Dubinsky Printmaking Studio
- Nancy Spirtas Kranzberg Studio for the Illustrated Book
- Island Press
- Kranzberg Art & Architecture Library
- D.B. Dowd Modern Graphic History Library
- William A. Bernoudy Architecture Studio
- Roxanne H. Frank Design Studio
Degrees:
Graduate School of Art
Graduate School of Architecture & Urban Design
For more information, contact Taylor Yocom, graduate recruitment specialist, tayloryocom@wustl.edu.


